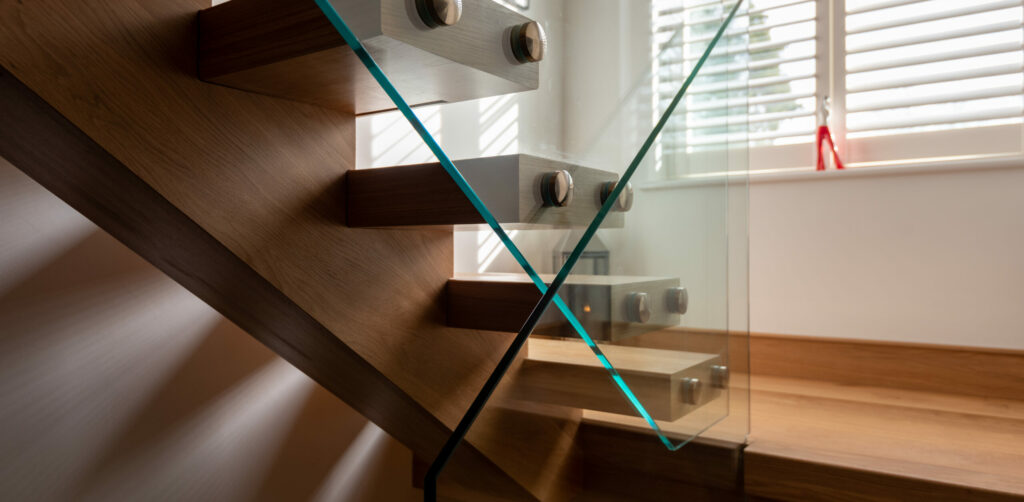
A staircase in or near the living room can be a stunning focal point, seamlessly blending form and function to elevate the space’s overall design. In this article, we showcase a collection of inspiring staircase ideas installed by Abbott-Wade that integrate beautifully with living rooms, from sleek, modern designs that exude sophistication to rustic, cosy styles that add character and charm.
Whether it’s a Monostring frameless glass staircase that creates an airy feel or a cosy design, these photos highlight how the right staircase can enhance both the aesthetic and practicality of your living space. Prepare to be inspired by these creative and stylish concepts!
1. Stairs in the middle of the room

All homes and different, which means that living rooms are too. These stairs are in the middle of the room, which means they’re seen from every angle and need to look good from every angle too. Read the Case Study.
2. Stairs in a cosy open-plan living space

This living room shares a space with the dining areas and has a cosy feel with the stairs placed in the middle of the room. The areas are not clearly defined, which adds the the informal style. Read the case study.
3. A modern staircase design for a modern living room

A bright, modern living room which uses the staircase as a style backdrop. Read the Case Study.
4. A staircase tucked in the corner of the living room

A clearly defined and cosy living space with a simple oak & glass staircase tucked discreetly in the corner of the room.
5. A cosy nook under the stairs

The space under these stairs has been utilised effectively with a comfortable chair. This cosy nook is the perfect place to curl up with a book and enjoy the peace & quiet.
6. Show off your living space with Frameless Glass

This homeowner wants to show off their modern living space and has used minimalist Frameless glass to ensure this living area can be seen and enjoyed from every corner of the room. Meet the Designer.
READ CASE STUDY: Stainless Steel, Glass & White Timber Renovation
7. Statement Furniture and matching accessories

This living space uses a studding piece of furniture to make a statement and is accessorised with a table which mirrors the oak & white of the staircase. Read the Case Study.
8. Maintain an oak theme

Oak is a central theme in this home, from the fire surround and coffee table to the dining furniture and staircase. This adds a consistent theme and cohesion throughout the home. Read about Stop Chamfered spindles.
9. Split-level living areas

If your living space is split between floors, unite them safely with a glass balustrade. Read about our 10mm glass.
10. A practical, light & airy staircase

These open tread staircases encourage the flow of air and light between the open treads and between and through the glass spindles, making it the perfect place to read and relax. Read the case study.
11. Keep it simple

This simple white staircase with embedded glass enhances the feeling of space in this minimalist living room.
12. Open plan, split-level living spaces

This open-plan living space is safely partitioned between levels thanks to a 10mm glass balustrade. The zones are clearly defined but visible from all corners of the home. Read the Case Study.
13. Colour is Key

Choosing the right furniture is key. It needs to be comfortable, but also needs to look good with the right aesthetic for your home. Read more about our stainless steel balustrades.
14. Choose the best layout for a studio apartment

This studio flat utilises an upstairs bedroom which is accessible with this stylish Abbott-Wade staircase. The fitted kitchen is a defined area, but the living and dining areas have been designed to make the best use of the available space. How would you make the most practical use of this space?
15. Match the staircase with doors, fixtures & fittings

This oak and glass staircase matches the doors with the glass clamps chosen to match the door handles for an added feeling of cohesion.
16. Break from convention

Sometimes, the obvious ground-floor living space isn’t the best solution for you. Or perhaps a second living area is needed to accommodate a growing family with different interests. This loft room and been cleverly designed to create a cosy living space.
17. Enjoy your living room from every angle

This living room is always on show thanks to the open-plan design. Fortunately, it looks good from all angles, especially through this 15mm frameless glass gallery.
18. Use all the space

We don’t all have the luxury of an abundance of space. If living space is at a premium, utilise the space under the stairs for seating.
19. Stay cosy & comfortable

A living room is the place to relax and unwind from the pressures of the day. Make it warm, cosy and comfortable.
20. Remember that your stairs are the gateway to another part of your home

When the sun goes down, your staircase is the last journey of the day. Make it a journey to enjoy! Call Abbott-Wade to transform your staircase today.
More ideas













Discuss your ideas with the experts
If you’re looking to revamp your existing staircase or build a brand-new one, and you’d like more tips on how to incorporate a staircase into your living room, be sure to get in touch with the staircase specialists here at Abbott-Wade.
We will discuss your requirements in detail to find out how your stairs will complement your living room. Once we know the basics, we can then get started on creating a design that’s both functional and stylish.
To speak to a member of the team directly, call 01744 634 442 today.







